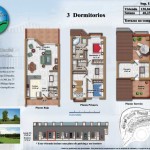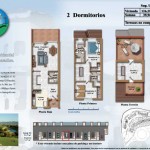Lauro Golf Residential is located on the hillside of the Mijas Mountains, on the most green and humid north area, overlooking the Guadalhorce Valley, between Alhaurín de la Torre, municipality to which it belongs, and Alhaurín el Grande, on the Málaga-Coín road, passing through Churriana, road A-404, km.14, only 10 kilometres from the beach and 12 km from Málaga airport.
Lauro Golf Residential is being built under strict conditions to respect the golf course design that surrounds, it and the natural environment formed by thousands of typical Andalusian indigenous trees. An environment that year after year sees the number of species, which contribute to improve an environment where living is quite similar to being in continuous contact with nature.
The best building materials, tested by an authorized laboratory, are used in its construction. The services are also high quality in order to offer a luxurious residential for a reasonable price. It is possible to get a first line of golf townhouse or apartment, big in size and with high quality paying exactly the right amount, no more.
All residents in the Residential will enjoy a nice and familiar atmosphere where other services are available such as swimming pools, paddle tennis, lawn bowling and equestrian center. All this surrounded by a 27 holes golf course. Lauro Golf course offers a free annual membership for two people for the first year to the new neighbours of the Residential.
In summer 2005 the first phase of the Residential, “manzana A”, was finished and the “manzana B” was finished at the beginning of 2009, formed by 47 townhouses, apartments and duplex, with 110 to 220 square metres, located on the holes three and four and with wonderful views of the Guadalhorce Valley.
Typologies and Prices
– Surfaces between 173m² and 181m²
– Plus terraces, parking and a storeroom
– Price from 429.990€ + IVA (10%).

– Surfaces between 202m² and 210m²
– Plus terraces, parking and a storeroom
– Price from 549.990€ + IVA (10%).

-Laying of foundation with concrete slab. Geotechnical study of accredited laboratory INDYCCE. Reticular reinforced concrete structure. Technical Control Organism (OCT) CEMOSA.
– Cavity walls “a la capuchina” with thermal and acoustic insulations. All walls made of brick. Finished outer filled with mortar or of “rustic” clay brick..
– Inclined “Arabian” rood antique imitation tiles. Andalusian tiling on terraces and solariums. Thermal, acoustic and waterlight insulation.
– Polished marble flooring of first quality in sitting room, bedrooms, corridors and staircase. Kitchen with rustic floor and wall tiling. Master bedroom bathroom with paved and tiled sanitary marble. Secondary bath with “rustic” stoneware or porcelainic paving and tiling. Storeroom paved with neutral stoneware. Combination of marble and ceramic on terraces and roof terraces.
– White PVC blinds in bedrooms, prepared for its mechanization. Outer carpentry of white PVC or wood imitation. All windows double glazed. Front door with security lock. Wooden interior doors of first quality.
– Plumbing, electricity and telecommunications of first quality and according to transacted Projects of Engineering by the competent organisations. Sanitary ware of vitrified porcelain and mixer taps of first quality. Electrical installations of first quality.
– Fully fitted kitchens with top quality appliances. Furnished with cherry or oak style wood.
– Heating/Air conditioning totally installed and with control panel in living room and bedroom.
– Floor heating in bathrooms, except in cloakroom.
– Intelligent house: facilities for the pre-installation in the house to the control of lighting, time switch and other different devices through a television or an auxiliary screen.
– Collective antenna for TV and radio and satellite dish. Telephone channelling.
Developing company: Lauro Golf S.A.
Building Company: Ferrovial Conservación S.A.
Architect: Carlos Cifuentes de la Cruz
Technical Architect: Ricardo García Arribas
Technical control office: CEMOSA
Material test laboratory: LYDICCE
Decennial Insurance with MAPHRE & ASEFA


